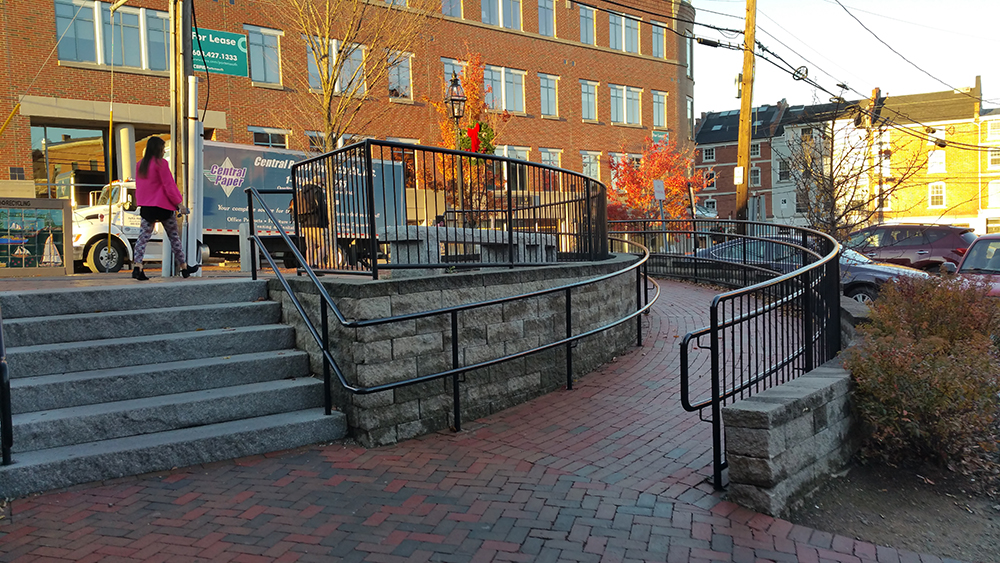
An accessible ramp designed to blend with the aesthetic of downtown Portsmouth. Courtesy of JSA Inc.
Architect Todd Hanson, a principal at JSA Inc. in Portsmouth, points to a ramp that carves a gentle curve into the brick and granite streetscape in the city’s downtown. Though a set of stairs is also available, he sees more people using the ramp.
“That ramp is preferred over the steps by everyone, especially seniors and families with kids and baby strollers, “ he says. The fact that it was built, by law, to accommodate people using wheelchairs doesn’t mean it isn’t serving other needs.
As NH’s population ages, accessible designs become increasingly important, whether out in the community or in the home. For individuals, either born with or who later develop physical impairments, these features may be essential to their ability to live in their own homes and participate in their communities.
Hanson long considered himself well versed and sensitive to the requirements of the Americans with Disabilities Act, but accessibility became a much more personal issue after he was diagnosed with a neuromuscular disease that affected his mobility.
Suddenly even so-called accessible spaces created challenges for him. How do you pull the door closed on a “handicapped” bathroom stall from a wheelchair? How do you meet up with your friends in a historic New England downtown filled with curbs and uneven surfaces?
“When I found myself viewing the world from a walker and then a wheelchair, I realized I was simply following the mandates of the ADA and other accessibility codes without applying any real thought behind it,” he says.
That’s not unusual in his field. Outside of studying codes and standards, architects do not get much training in incorporating accessibility into their designs, they say.
John Catlin of Catlin Architecture P.C. says he sees plenty of “accessibility” features that fall short of the mark or look like eyesores. In fact, as he prepares to move into a new space in Peterborough, he realized a 1980’s ‘accessible bathroom’ just wouldn’t do. He and the landlord are working together to turn it into a properly accessible one that can accommodate any of his employees, including one who uses a wheelchair.
Teaching Accessibility
When it comes to accessibility, “It’s generally viewed as a necessary evil in design school,” says Josh Safdie, who heads the Access Committee of the Boston Society of Architects—one place where licensed architects in NH can go to fulfill continuing education requirements and learn more about inclusive design.
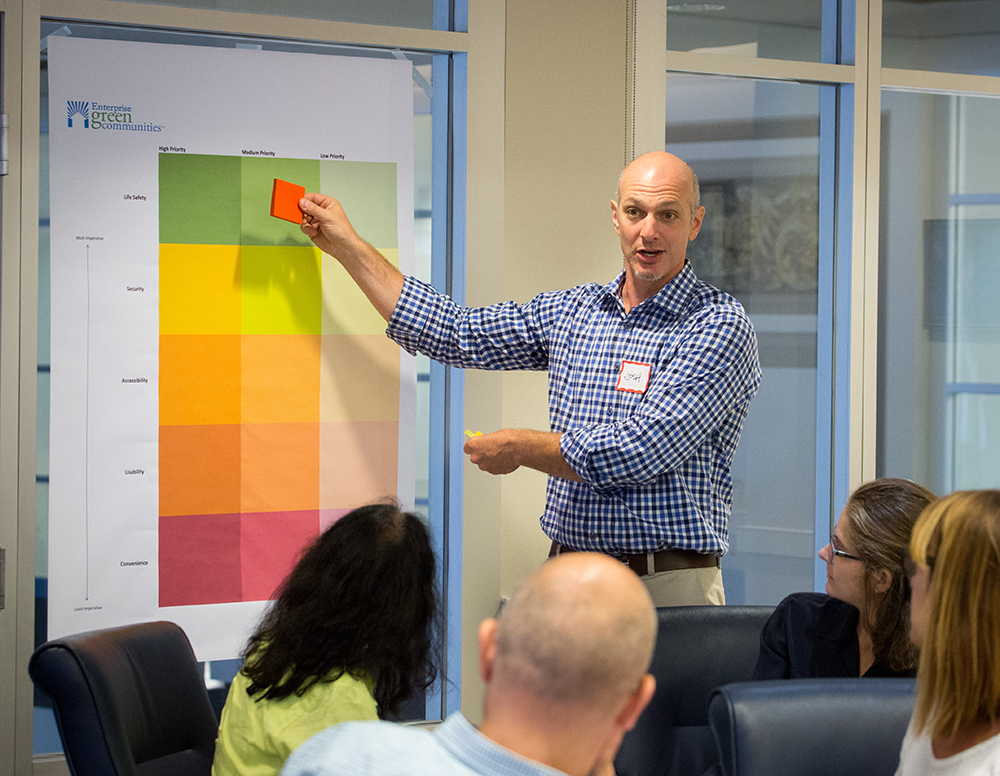
Josh Safdie teaches a course at Massachusetts College of Art and Design that pairs students with people living with disabilities. Courtesy of Josh Safdie.
Safdie’s course is unusual in that he teaches an entire course at the Massachusetts College of Art and Design that pairs students with “user experts” who live with a disability. Together the teams focus on aspects of urban design and accessibility. “It’s a great way to make it real. My students have told me it’s a pretty profound experience,” Safdie says.
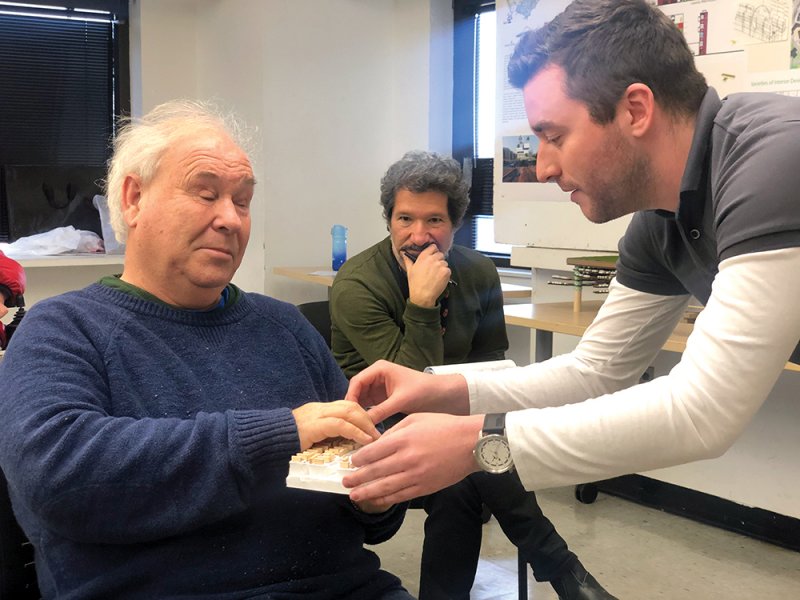 Students with people living with disabilities working together in Josh Safdie's class at Massachusetts College of Art and Design. Courtesy of Josh Safdie.
Students with people living with disabilities working together in Josh Safdie's class at Massachusetts College of Art and Design. Courtesy of Josh Safdie.
Hanson also makes education part of his mission. He and his colleague Anne Weidman, director of business development and community engagement at JSA, teach an advanced nursing course at UNH to help nurses better understand what some of their patients will experience outside a hospital or healthcare facility.
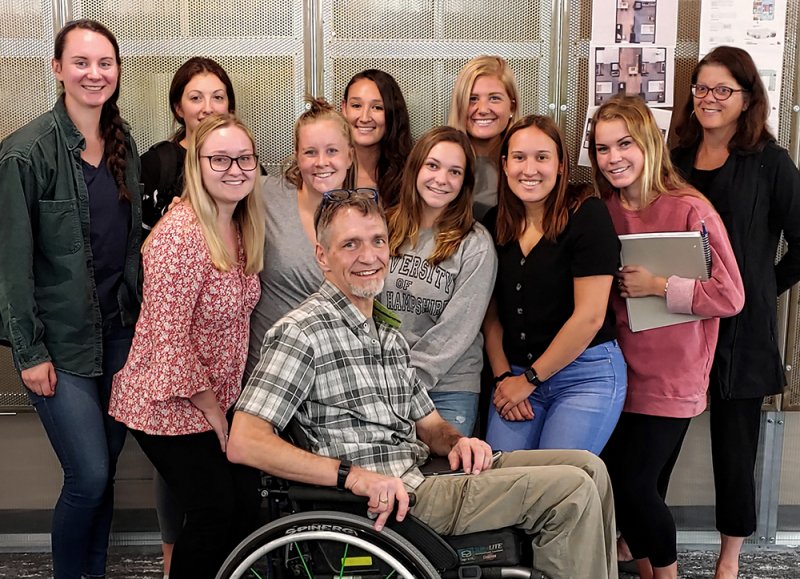
Todd Hanson, center, and Anne Weidman, far right, of JSA Inc. with University of NH students. Courtesy of JSA Inc.
“We start by giving the students an overview of accessibility in the community and the challenges many people face. This includes people with mobility impairments, vision impairments and hearing impairments. We have also had students do a special project looking at things in the community that impact children with sensory issues,” Weidman explains.
Weidman typically takes students for a tour around Durham or another community to examine restaurants and assess how the entry, the interior and the restrooms would accommodate people who live with disabilities. “Students always comment on what an eye-opener it is to think about a patients day-to-day life after leaving an acute care setting and being back in the community. At the same time, we emphasize to business owners that accessibility is a revenue driver,” Weidman says.
According to Hanson, his most recent students visited downtown Concord and the Old Port area of Portland, Maine. “It’s been tremendous not only in developing sensitivity in future nurses but raising awareness and educating communities,” Hanson says.
In their end-of-term scholarly reports, students often note the long-term health benefits for patients who remain connected to the community and how health can decline when people find themselves isolated and homebound.
Much of this work is a natural outgrowth of the award-winning Access Navigators program that Hanson and Weidman also partner on. Like the nursing students, Access Navigator teams evaluate streets, restaurants and other gathering places for barriers that limit accessibility and share that data both with people who live with mobility challenges and their communities.
Hanson says progress is being made.
“There are some wonderful things happening around New Hampshire. Here in Portsmouth, I like to show the beautiful changes that occurred at Chestnut Street in front of the Music Hall,” he says. “Narrow, steeply canted sidewalks and curbs were removed, and the street was transformed into a stunning and totally accessible pedestrian gathering space.”
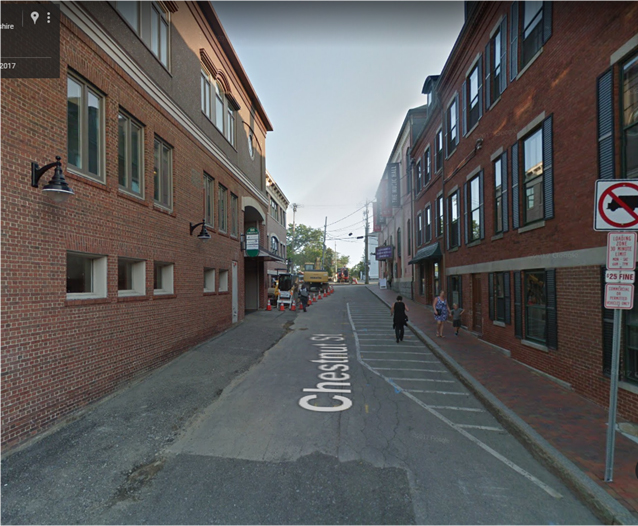

Left, Chestnut Street in Portsmouth before being transformed into an accessible pedestrian gathering space, right. Photos courtesy of courtesy of JSA Inc. and David J. Murray/ClearEyePhoto.com.
The city of Concord’s Main Street redesign won awards for improvements that also provide for greater accessibility and inclusivity for people with varied needs.
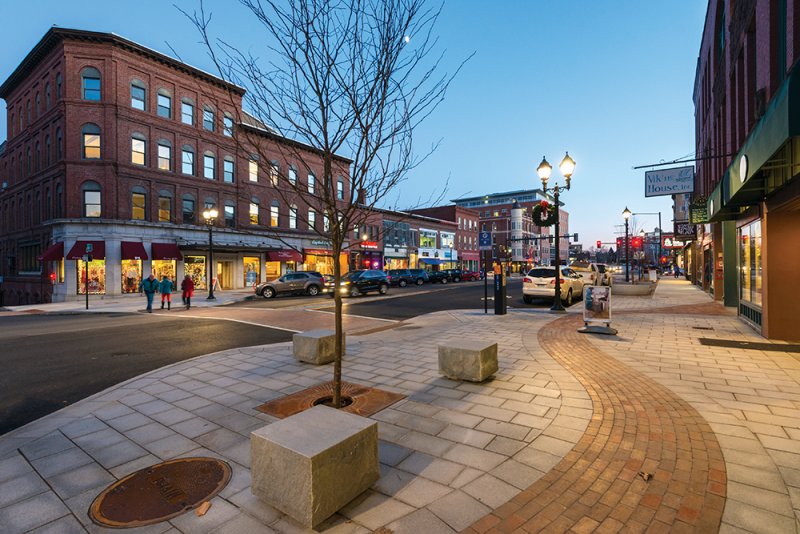
Concord’s redesigned Main Street provides more accessibility and inclusivity. Courtesy of The City of Concord.
“Improving architectural accessibility in New Hampshire is a steady process which includes providing ongoing education, resources and creativity. Architectural access has made great strides and continued efforts to increase awareness will advance the progress even further,” says Colleen Durkin-Blackburn, accessibility specialist with the Governor’s Commission on Disability.
The Commission collaborates with private businesses, citizens, municipalities and other state agencies on such issues, offering public education, work groups and hosting the Architectural Barrier Free Design Committee, she says. That subcommittee works to remove structural and attitudinal barriers to programs and services for people with disabilities, including developing, enforcing and distributing the Code for Barrier Free Design that mandates accessibility for new public buildings and older buildings undergoing substantial remodeling.
Aging and Access
Making public spaces more inclusive also prevents older adults from becoming isolated in their homes. Around 20 percent of NH residents are now age 65 or over. In 2030, the NH State Plan on Aging calculates that more than a third of the state’s population will be over 65. And, of course, by 2040, today’s over-65-year-olds will be in the 85-and-up age bracket, a figure estimated at just over 85,000 people.
That’s one of the reasons the newest State Plan on Aging lists as its fourth goal, “Advancing Age-Friendly Communities.” There is a growing awareness that addressing the needs of an aging population will require the involvement of diverse agencies willing to consider accessibility in arenas like housing, transportation, recreation and services.
In addition, the state must consider the needs of other age groups like young professionals and their families if NH is to retain a healthy mix. As such, “age-friendly” communities are intended to attract all ages and abilities and help older and younger generations stay engaged in the places they call home.
Currently, NH’s housing crunch falls hardest on modest homes desired both by seniors downsizing and millennials starting young families. Local planners say that’s the market where prices are rising fastest and where construction lags due, in part, to zoning and the challenge of building middle-class homes at an affordable price.
One community at the forefront of that challenge is Chester, which last year adopted age-friendly subdivision rules that allow developers to build on a smaller parent lot (12 acres versus 25) if the home is limited in size (1,200 square feet of living space for a single-family home not including an attached garage) and features “universal design,” an approach to creating unobtrusive accessibility features that make a home useful to people with diverse or changing needs.
For Chester’s regulations, this includes things like a no-step entry, wider doors and hallways, one-story living, and thresholds that are flush with the floors, according to Andrew Hadik, Chester’s planning coordinator.
While aging may be driving NH’s accessibility conversation, universal design often makes life easier for people who rarely give the issue a second thought. A levered door handle is easier to grab with an armful of groceries. A wider hallway leaves room for a stroller without blocking passage. Thresholds that are flush avoid a trip hazard for even the most graceful among us.
Sylvia von Aulock, executive director of the Southern NH Planning Commission, says Chester may be the first town in the state to have adopted what’s now dubbed “age-friendly” zoning. But she hopes the concept will spread.
“We need to bring so many different groups to the table,” she says, and credits the AARP, Tufts Health Plan Foundation, the NH Alliance for Healthy Aging and state leaders for expanding the discussion on age-friendly housing through webinars, symposiums and other learning opportunities.
Dispelling Myths
The conversation in NH has only just started and needs to continue, von Aulock says.
Too often, people assume accessibility will be too expensive and too ugly. In New England, people worry about detracting from the historical integrity of buildings or streetscapes.
Public spaces like those outside the Portsmouth Music Hall or along Concord’s Main Street show what’s possible when refashioning public spaces to make them accessible to all. As Safdie notes, architecture, done right, can be a force for social change.
But this will require architects, builders, planners and the public to go beyond the ADA, to learn from members of the disability community, and to see accessibility as integral to good design.
“I’m trying to educate and inspire architects that accessibility doesn’t have to be ugly and doesn’t have to stigmatize anyone,” Hanson says. “Creative and talented architects, interior designers and landscape architects can, and often do, design to suit all abilities equally.”
