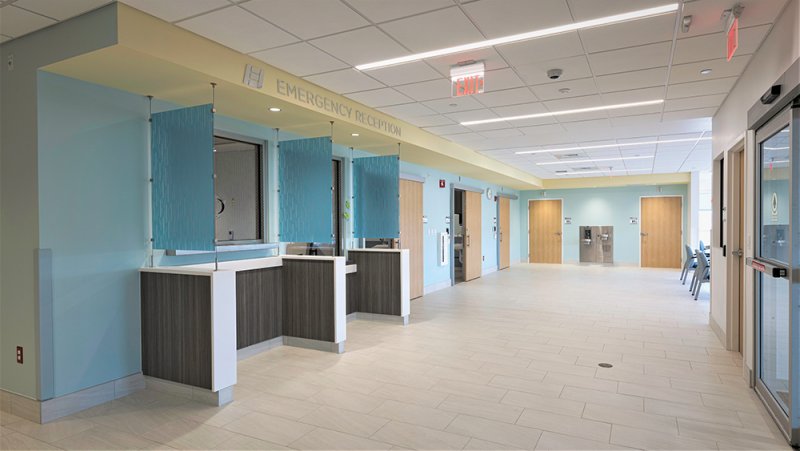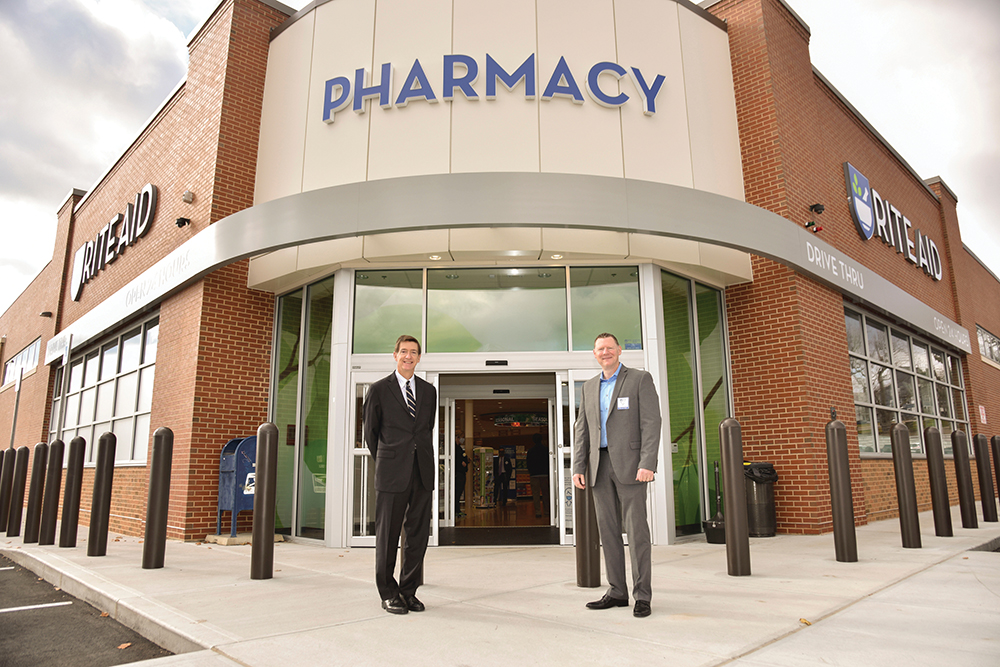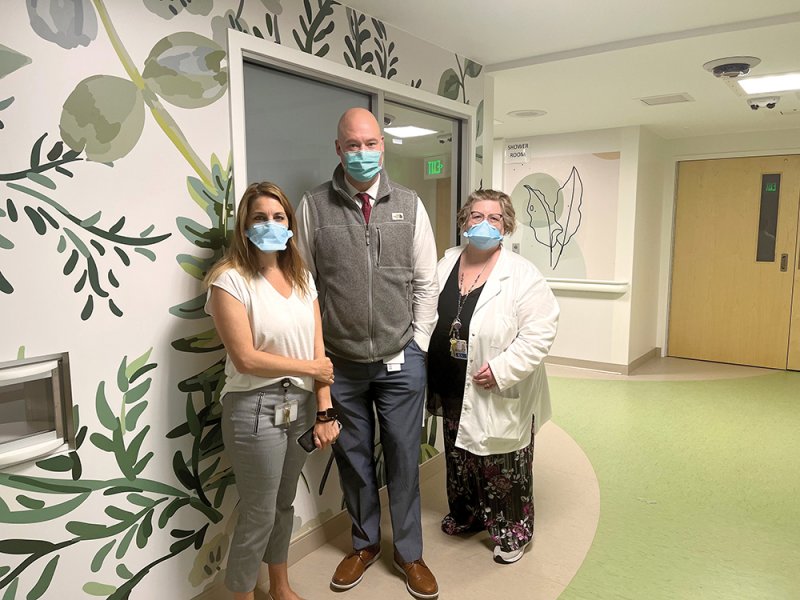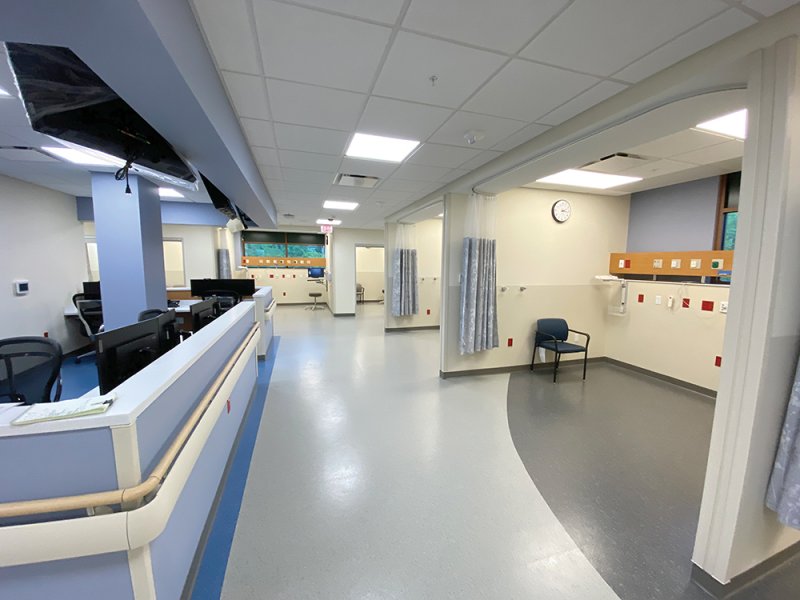 A bed in the expanded ICU at Portsmouth Regional Hospital. (Courtesy photo)
A bed in the expanded ICU at Portsmouth Regional Hospital. (Courtesy photo)
After spending part of the pandemic shut down except for essential services and then fighting to recover from the financial hit they took, hospitals across the state are once again investing in their future, from major expansions to subtle refinements. While some projects have been in the works for years, designs and improvements have been both delayed and informed by the pandemic.
Hospitals’ expansion plans are being built with flexibility in mind as they prepare not only for the potential strain on health care resources by NH’s aging population but tackle the current challenges posed by the state’s mental health crisis. Hospitals are trying to find ways to bridge the shortfall in treatment center beds to ensure patients waiting to be placed in a facility are safe and receiving care.
David Duncan, system vice president of facilities management for Dartmouth Health, says they are about three-quarters of the way through constructing a new 250,000-square-foot building at Dartmouth-Hitchcock Medical Center in Lebanon that has the capacity for 128 new inpatient rooms.
“We will open up 64 this spring and can add the additional 64 at a later date to meet expected capacity in the future,” says Duncan. “It’s a more flexible way of meeting our needs. Instead of building two buildings, we are building one now with the ability to expand within it.”
Duncan says the new patient rooms are designed to meet the standard of a critical care ICU, making them “acuity adaptable” to handle any patient condition without having to move the patient to another unit. Rooms are large enough to have families stay over with the patient and promote family-focused care that helps with post-discharge care.
“We outfitted every room with high-level medical cameras such that we can have providers in the room and connect to specialists anywhere in the country or the world who can help evaluate and assess the patient,” says Duncan. “All will have telemetry capability to a central monitoring hub as a second set of eyes monitoring vitals and have direct communication to nurses and doctors on the floor.”
The Elliot in Manchester, part of SolutionHealth, is constructing a major addition that will include a new emergency department capable of handling 64,000 patients. “The Elliot has a level 2 trauma center and the state’s first dedicated pediatric emergency department, but we have run out of space,” says Greg Baxter, MD, president and CEO of the Elliot.

The new registration area in the emergency department at The Elliot. (Courtesy of SolutionHealth)
The Elliot opened phase one of the project in April, which includes registration and a couple of new exam rooms, but the bulk of the facility comes online in spring 2023. Baxter says a pandemic-driven pause in the project created an opportunity to embed a number of infection prevention measures in the project.
“We will arrive with a 22,000-square-foot addition, with 32 exam rooms, three brand new state-of-the-art trauma rooms, and will maintain our pediatric nurse department and six additional secure beds for patients with acute psychiatric crisis. It’s a pretty big advancement for us.”
Southern NH Health (SNHH) in Nashua, also part of SolutionHealth, is continuing a major renovation of its medical oncology suite adjacent to the hospital. Scott Cote, vice president for facilities at SNHH, says the multiphase project was made possible by a donation from the Solinsky family, who also funded the Solinsky Center for Cancer Care at the Elliot at the main Manchester campus in 2020, which combined several facilities into one.
Across the river at Catholic Medical Center(CMC), part of Granite One Health, another major build is entering a new phase. CMC broke ground in 2019 on a multi-year project to add a new building at its McGregor Street campus to create a home for the New England Heart & Vascular Institute, up to 90 private patient rooms, additional operating suites and a larger, upgraded Emergency Department.
The plans also involved acquiring a nearby retail parcel that once belonged to the hospital, relocating the Rite Aid on that site to a new building closer to the street and removing the remaining vacant strip mall.


Above: The former retail parcel adjacent to Catholic Medical Center, prior to demolition. Below: Hospital president and CEO Alex Walker and Jeff Schares, division vice president for Rite Aid, in front of the relocated pharmacy. (Courtesy of Catholic Medical Center)
“This project is going to transform not just this campus and CMC, but that entire parcel of land to then serve as a gateway to the West Side of Manchester,” says Alex Walker, president and CEO of CMC. “In a sense, it’s an economic development project as well.”
CMC is bringing its New England Heart & Vascular Institute under one roof, says Walker. “We have 50-plus providers in the Institute. It’s a big group that provides world class heart and vascular care, but it’s a hodgepodge of spaces and locations throughout the organization. For example, our cath labs are on level A, the main clinical spaces on level B, our EP labs are up on level C. To get that all under one space as a true heart vascular institute is an important strategic imperative for us,” he says.
Matt Larkin, COO at Portsmouth Regional Hospital, says they were fortunate to continue projects that were underway when the pandemic hit. They built a second story above the emergency room and expanded the ICU by adding six new ICU beds and eight step-down beds (post ICU beds), all of which opened in March. The pandemic made clear the need for the additional beds, he says.
Through an affiliation with New England Cancer Specialists, Portsmouth Hospital is also building a radiation oncology program. “We are able to cover all surgical oncology services currently but don’t have radiation oncology. We will build off the front of the campus, starting in mid-September, and it should take about a year. The location, adjacent to parking, is ideal as some radiation patients are coming in every other day for weeks,” says Larkin.
Meeting Mental Health Needs
The shortage of mental health treatment centers in the state has led to psychiatric patients being forced to wait in the emergency departments, says Justin Looser, the NH administrative market director for behavioral health for HCA, which owns and operates Portsmouth Regional Hospital, Parkland Medical Center in Derry and Frisbie Memorial Hospital in Rochester.

From left: Liza Hutton, MSW, behavioral health clinician; Justin Looser, NH market administrative director of behavioral health services; and Cindy Cunningham, RN, behavioral health nurse at Frisbie Memorial Hospital in Rochester. (Courtesy of Frisbie Memorial Hospital)
“These individuals need a place that’s more conducive to their mental health and overall health than being in the emergency department proper,” Looser says. “Similar to what we have done in Portsmouth, we took some of the lessons learned from there and spent close to $1 million to renovate the [Frisbie] emergency department to create a ‘psych-safe’ pod, where each patient has their own room and access to a shower. We increased natural light and installed ambient lighting that comes on as the sun rises and gets a little darker closer to bedtime.” While investing in mental health infrastructure, Frisbie has proposed closing its birth center due to cost constraints, but that plan is under review by NH’s attorney general.
Ron Doncaster, CFO at Catholic Medical Center, says they too have been reviewing how and where patients experiencing a mental health crisis could be kept safe. “We needed to find dedicated, specialized rooms and make it safe for both patients and employees,” says Doncaster. “The space was integrated and woven into the fabric of the entire emergency department, so that it was not obvious what sort of treatment was going on.” For added safety, “the nurses station has glass partitions to protect the nurses and locking safe rooms they can get into if needed,” he adds.
Designing for the Labor Shortage
At DHMC, much of the design of its ongoing expansion was pre-COVID and before the worst of the staffing crisis. Since then, the design and operations team have been meeting consistently to look for ways to operate in a more efficient manner, says Duncan.
“One example is that we made sure there is plenty of supply storage space so areas could be stocked weekly instead of every other day,” says Duncan. “We are incorporating robots to bring supplies to the new building and looking at robotic floor cleaning equipment to be able to have fewer housekeeping staff. Many finishes and products in the building have been adapted to be easier to maintain and decontaminate.”
Cote of SNHH says the staffing shortage has led to design innovation and alterations, such as rubber flooring that is not only resilient and a natural antiseptic but requires a lower level of maintenance.
“We are also working very closely with the chief nursing officer as we prepare to do a refresh of all of the patient rooms throughout the facility,” says Cote. “That’s the time to go in and install the technology, anything from how the patient orders their meal to getting discharge instructions, to try to do things more effectively with less staff.”
Another consideration in design changes is retaining and attracting staff, says Walker. “Certainly, for our physicians, we want to provide them with the most technologically advanced equipment and space that’s available. People want to work in a place that’s inviting and appropriate for what they’re doing. It would be a way to be able to really hold ourselves out as an employer of choice.”
Patient-Centered Design
James A. Patry, system director of marketing for North Country Healthcare, which includes Upper Connecticut Valley Hospital in Colebrook, Weeks Medical Center in Lancaster and Androscoggin Valley Hospital in Berlin, where Patry serves as senior director of patient experience, says patients are helping to shape health care environments to improve the patient experience.
“It seems to be a national trend. We’re also seeing more patient family advisory councils,” says Patry. “As the name would suggest, it is individuals who have been patients, or have loved ones who have been patients here, who come together as a committee to talk about everything from how we are doing from a quality perspective to why the televisions on the wall are where patients can’t hear them. It runs the gamut.”
 The enhanced surgical services department at Androscoggin Valley Hospital. (Courtesy photo)
The enhanced surgical services department at Androscoggin Valley Hospital. (Courtesy photo)
Patry says the group has come up with suggestions to improve the TVs, create a special wrap for the mobile MRI unit to help it blend with its background and look less like a tractor trailer on the edge of the parking lot and offered insight into the redesign of customer service areas.
“We are also working on the exterior of the building and its mid-70s design. It has a very large institutional feel to it,” says Patry. “It’s a concrete building and although very secure, not everyone finds it appealing so we’re doing some cosmetic work to make it a little more visually appealing so that people have the sense of the quality of care that they will receive here.”
Cote says SNHH participates in a community and health needs assessment every three years with the public health department in Nashua to set priorities. He says there’s always a significant need for behavioral health services and primary care access but what rises to the top changes almost every three years. The aging population is the current concern.
“We’ve determined that one cath lab is not going to be enough to get us through the demands we’re anticipating seeing in the future,” says Cote. “We have one cardiac catheterization lab now and we have one interventional radiology lab, and we are looking to add a second cath lab and maybe get it done within the next 12 to 14 months.”
