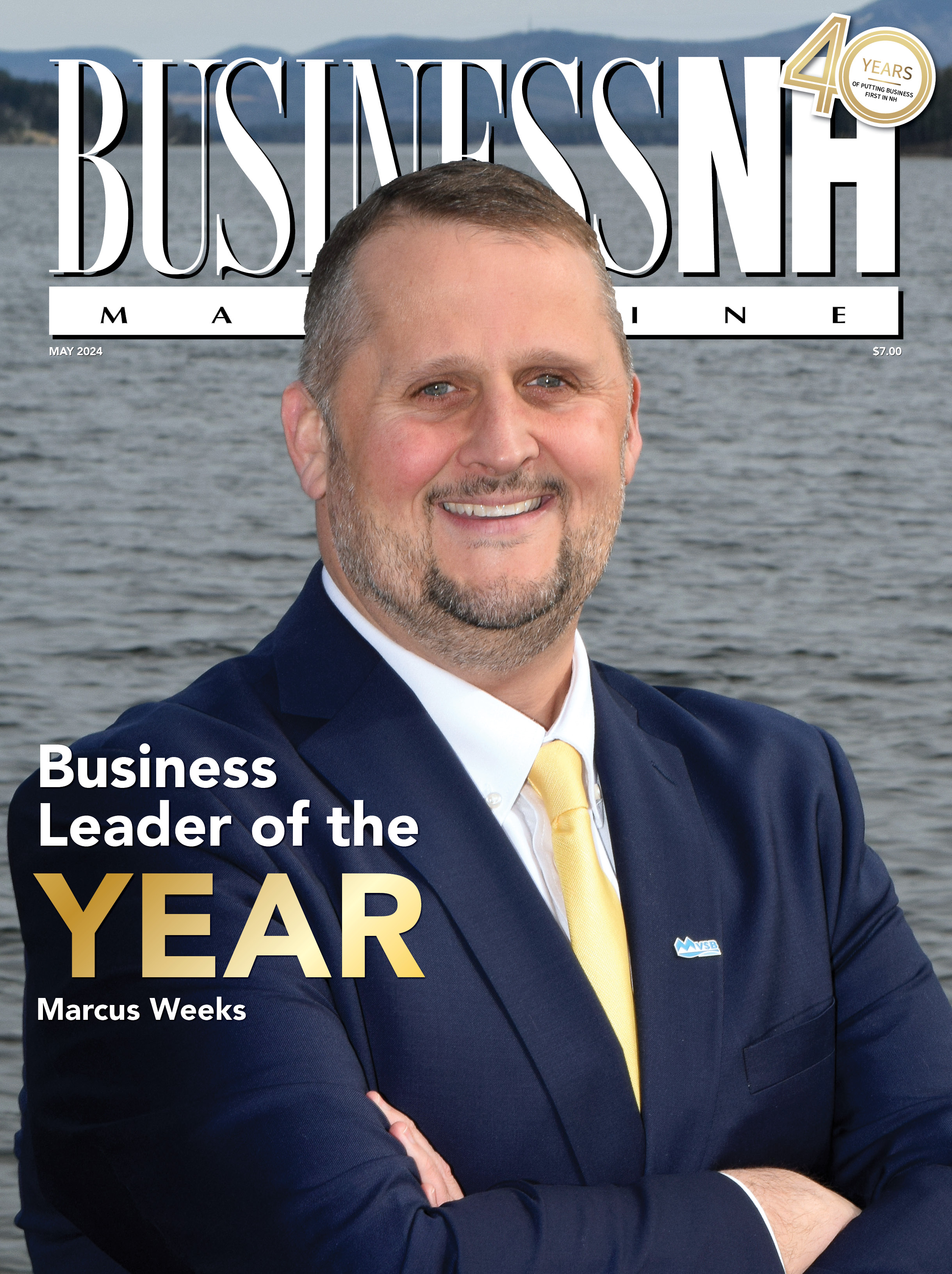Just as people design and decorate a house to match their family and personality, businesses are increasingly calling on architects to design office spaces that reflect their company culture. That can mean translating casual into break rooms with beanbag chairs and comfy couches, collaboration into open spaces and low-walled cubicles, and creativity into wall-sized whiteboards and artfully designed spaces.
While buildings are designed in response to the physical environment-where they are, what the land is like, and what the surrounding buildings are like-they should also reflect the needs, aspirations, vision and mission of the client, says Barry Brensinger, principal at Lavallee Brensinger Architects in Manchester. Because at the end of the day, when the building's built, it sends messages, he says. It's a physical object that people relate to, so it communicates with people. Whether it's by default or by intent, buildings say something about the people who own them, build them and use them.
Open Spaces
As organizations have become increasingly flat and employee-centered, office designs are changing to reflect that. Goodbye high-walled cubicle farms with the bosses in corner offices on another floor with better views. Hello open spaces and glass-walled meeting rooms.
So many firms used to be hierarchical; you know pyramid shaped command structure, says Lee Berard, principal of Berard Martel Architecture Inc. in Bedford. But now they are flattening out. That's why the more closed offices for, say, the executives, are migrating [as much as possible] toward the interior of the floor plans and being taken off the exterior walls because it's a more democratic sharing of all that great light as opposed to hogging all the light on the exterior wall. It's sort of a psychological indicator of a more flat corporate structure.
One company to adopt that design philosophy is Medicus, a health care consulting company in Salem that is building a new facility in Windham scheduled to be completed in the fall. The building, being designed by Berard Martel, will include executive offices placed in the center of the building to maximize natural light, Berard says.
Designing space to reflect culture is not just for the comfort of employees, Berard says, but also for the image a company projects to clients. Sullivan Construction in Bedford, a company known for sustainable buildings, showcases green building practices throughout its new offices. To conserve energy, the construction firm requested motion sensor lighting as well as light modulation, which means if the sun's out, the light inside is dimmer and grows stronger as the sun sets. And, all of the construction materials used are reclaimed. It shows that they care for stewardship of their small patch of earth, starting right there at home. And, of course, it's also cost effective, Berard says.
Dennis Mires describes the corporate culture of his eight-architect firm, The Architects in Manchester, as comfortable. Yet it too is designed to maximize the firm's values of collaboration and open communication. An ever-revolving photo display of buildings the firm designed lines the stairway, guiding people up to the main offices. The drafting room is an open plan where architects can cluster to collaborate and where Mires can walk through and see what's what. I like to keep up with what's going on in the office, he says. So with the open plan, I can walk around and see what's going on. I can see what's on their screens. That's my management style, I like to know what's going out the door.
A Reflection of Values
When Idexx Laboratories in Westbrook, Maine, hired Lavallee Brensinger to design its new offices, which will break ground in April, it gave specific instructions: Our corporate culture is focused on having creative, happy and healthy employees from around the world, and we want our building to reflect that. To accomplish that, the entrance to its corporate headquarters will be a food court offering healthy foods from around the world. Off the lobby, a 15,000-square-foot wellness center will offer aerobics, alternative medicine and a health clinic. Employees will also be able to work wherever inspiration strikes them since the building will include media hot spots and break out seating for people to gather and collaborate. The work environment has transitioned, says Dick Daigle, director of facilities for Idexx. Individuals now are paid for their creative mind and you need to create that environment that allows them to be successful.
Colors can also tell a prospective client a lot about a company and its values, says Shannon Alther, principal at TMS Architects in Portsmouth. With that in mind, he says a company might use color in the lobby to convey certain messages. Behind the reception desk we'll have a brighter color or a more dynamic color, more inviting so that [for] people coming in off the street it doesn't look like a typical gray old office building, he says. Alther adds that cutting-edge tech companies can use bold colors to convey innovation. They could really get away with a dramatic orange, yellow or blue or something like that for an accent wall so that when you walk in you think, Wow this is cool. These guys, they're fired up. I want them to help me with my project.'

 Current Issue - May 2024
Current Issue - May 2024