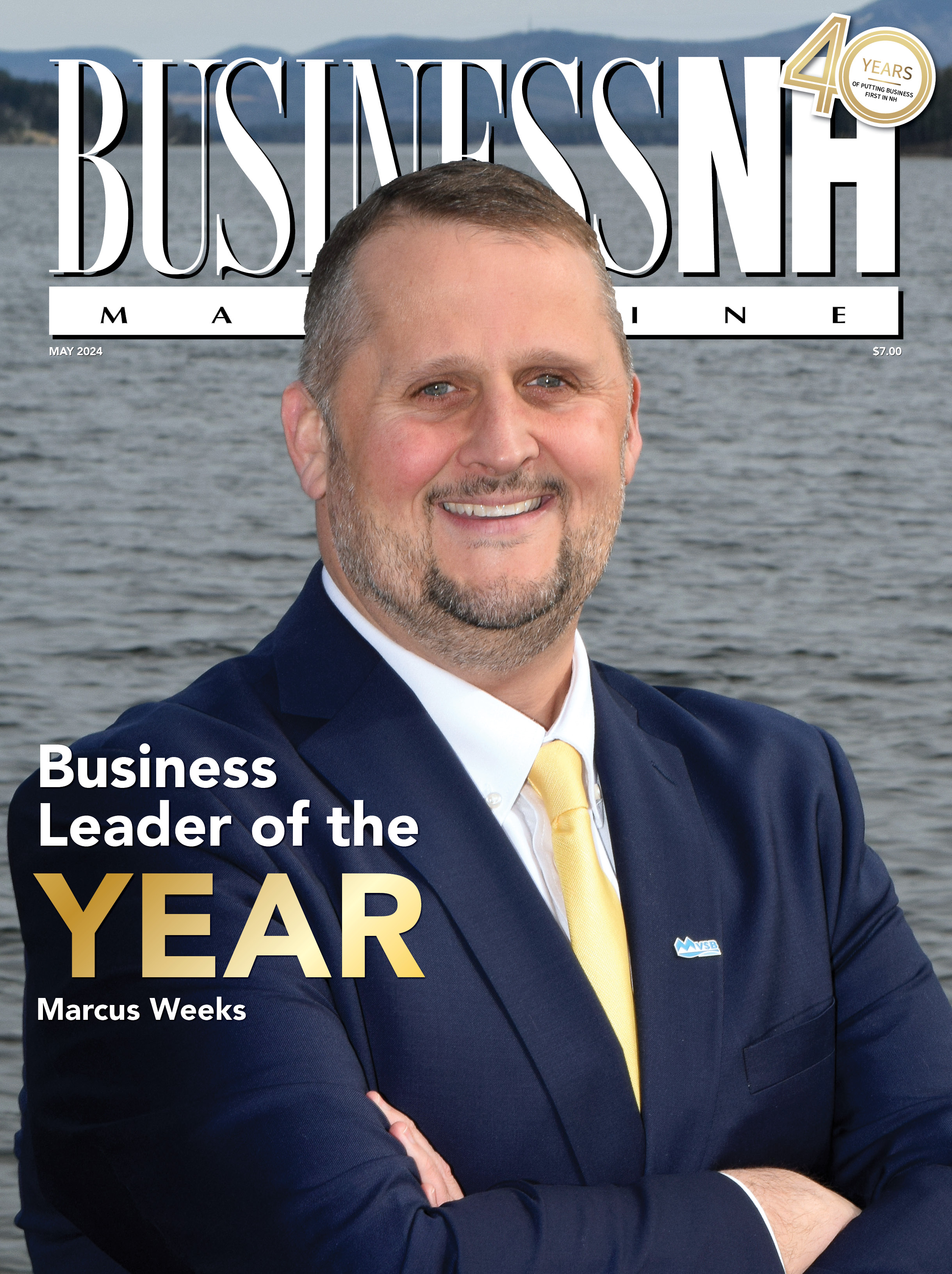Looking for inspiration to redecorate your office? Business NH Magazine asked readers for photos of the coolest office spaces that are both functional and reflective of the company's style and mission.
Bauer Performance Sports, Exeter
Designer: Office Interiors Limited, Dover
The lobby of this hockey and lacrosse equipment manufacturer does a chic riff on an ice rink in its lobby using backlit resin material at the front desk, polished concrete floors, and a curved drop ceiling made with an open metal grill design. There's even a locker area made of wood to showcase the
company's products.

Society for the Protection of NH Forests, Concord
Designer: Banwell Architects, Lebanon
Dividing open workspaces can be challenging, but the Forest Society found a way that is functional, environmentally sound and beautiful. These 34 10-foot high water towers moderate temperatures by absorbing the sun's heat in winter and cooling in summer. They also transmit filtered light to the office space behind them.

LaBelle Winery, Amherst
Designer: Peter Neimitz Design, Boston
Just like winemaking itself, the event, retail and caf space at LaBelle blends old and new, with chandeliers made from reclaimed French oak wine barrels and bright red, modern lights throughout the space. The large open space mixes textures and a variety of lighting for an upscale atmosphere.

Pro Con Incorporated, Hooksett
Pro Con Inc. transformed one of its conference rooms from a vanilla-flavored box to a showpiece. Concrete block piers, painted black, break up the expansive wall and create spaces to display company projects. To create intimacy, the internal design team lowered the ceiling by adding wood panels.

Cobham, Exeter
Designer: Office Interiors Limited, Dover
There are five of these flexible meeting "rooms" at Cobham that include a half-circle padded bench that doubles as a high top table, maximizing meeting space. It offers an easy view of the whiteboard walls that help ideas bloom. The open design and the placement amid workstations make it easy to bring people together quickly.

Mainstay Technologies, Belmont
This tech company designed its own offices to communicate high-end Boston-style firm. The juxtaposition of a wood runner surrounded by carpet creates a sharp, modern feel, while the carpet reduces noise from foot traffic.

Southern NH University, Manchester
Architect: Livermore Edwards and Associates, Cambridge, MA
The Last Chapter Pub, which opened Dec. 1, 2012, is no ordinary student center. It features a stage for live entertainment, high end finishes, a stylish enclosed fireplace, and audio visual systems that rival large clubs in Manchester and Boston.

Harvard Pilgrim Health Care, Manchester
Designer: Stibler Associates, Manchester
The break room of this health insurance company takes full advantage of a sweeping view of the city. Its cool furnishings offer employees the option of lunching at tables or at a bar. The room uses locally sourced, sustainable materials, including woven tile flooring and a porcelain-and-glass mosaic backsplash, and bright colors, all to promote energy and wellness.

Dyn, Manchester
Designer: Dennis Mires Architects, Manchester
Dyn believes in working hard and playing hard. Its break room helps with the playing hard part with modern but comfy couches, bright beanbag chairs, a flat screen TV, a Nintendo Wii, foosball, ping pong, and large windows for plenty of natural light. It also leads to an outdoor patio.

36creative, Windham
This marketing company literally sees the writing on the walls and, in fact, encourages it. It turned a wall and ceiling into giant blackboards to help stimulate creative juices and provide a place to doodle when a break is needed.

36creative, Windham
Inspiration can strike at any time. So 36creative plastered its commode walls with LIFE Magazine advertisements from the 40s to spark creativity.


 Current Issue - May 2024
Current Issue - May 2024