The American Institute of Architects NH Chapter (AIANH) recently announced the recipients of its 2018 Annual Excellence in Architecture Design Awards. The program recognizes architecture that exemplifies excellence in overall design, including aesthetics, clarity, creativity, appropriate functionality, sustainability, building performance and appropriateness with regard to fulfilling the client’s request.
This year, 12 projects were recognized at the AIANH Annual Meeting and Awards Banquet in January. The winning projects are presented here with descriptions of key aspects of the project. For more information about the winning projects, visit www.aianh.org.
EXCELLENCE IN SUSTAINABILITY CATEGORY - HONOR AWARD
MacDowell Colony Eastman Studio in Peterborough
Architect: Sheldon Pennoyer of Sheldon Pennoyer Architects in Concord
General Contractor: Tim Groesbeck Builders in Sharon
Completed: June 2016

The arts colony, established in 1907, has 32 cabins on its 450-acre property originally built for daytime use. The board of trustees decided to convert the cabins into live-in studios, requiring each to be expanded to accommodate a closet and kitchenette, a full bathroom, a screened porch and, in some cases, a separate bedroom.
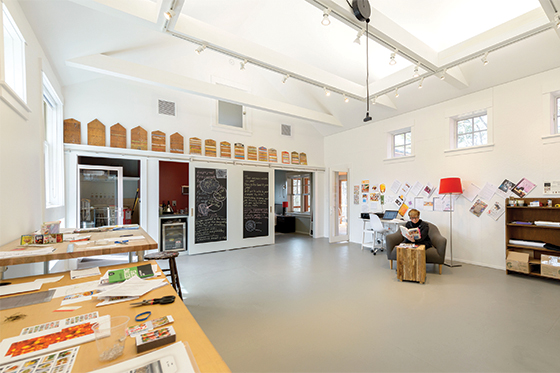
The Eastman Studio was a “deep energy retrofit” of a visual arts and ceramics studio. It was designed to significantly reduce overall energy use while transforming the space into a comfortable area to work during the winter. All the studios are remotely located from each other, so the energy needs of each structure had to be reduced and converted to a renewable energy source; a mini-split heating unit and LED lighting were installed, and power for each unit is sourced by a centrally located 83 KW solar array, which also powers the administrative and support buildings, eliminating the oil-fired furnaces. Sheldon Pennoyer Architects designed an insulated cavity inside the studio to be energy efficient, changed the floor plan and strategically located windows to control light and to create hanging spaces for the artist.
EXCELLENCE IN DESIGN CATEGORY - CITATION AWARD
Southern NH University Gustafson Center in Manchester
Architects: Perry Dean Rogers Partners Architects in Boston
General Contractor: Harvey Construction in Bedford
Completed: December 2016
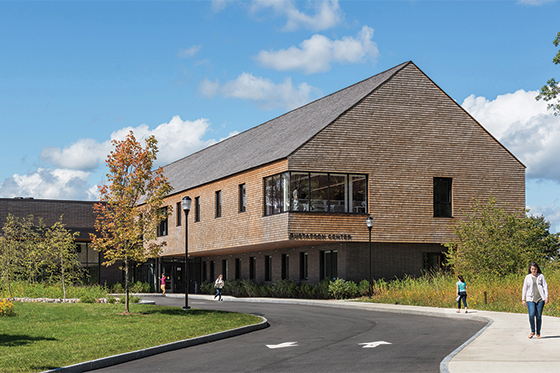
This new $8.9 million, 23,000-square-foot Welcome Center at Southern NH University is a modern interpretation of the barns of the region. The overarching goal was to create a signature building that serves as the “front face” of the University.
The Gustafson Center, a cedar shingle and brick building, aspires to be warm and inviting, playing a pivotal role in prospective students’ first impressions of the university. The cedar shingles and the IPE wood will weather over time to gray, allowing the material palette to be at once contextually “New England” yet contemporarily “new.”
The solid pitched roof overhead melds to an IPE slatted canopy, reinforcing the building volume yet creating a sun-filled environment that dramatically changes throughout the day and
the seasons.
EXCELLENCE IN DESIGN CATEGORY - MERIT AWARD
Center Harbor Lakeside Cabin
Architect: Tom Murdough of Murdough Design in Boston
General Contractor: Denali Construction Corp. in North Reading, Mass.
Completed: September 2017
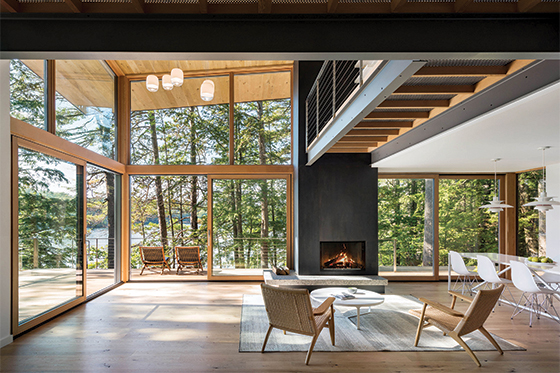
This lake home features communal areas—living, dining and kitchen—that are open, airy and bright, while the bedrooms are cozy and cocoon-like. Catwalks and balconies seem to float in the trees and provide views to the lake below. Throughout the day, dappled light reflects off the water and onto the wood ceilings, illuminating the spaces.
The 4,200-square-foot cabin was designed with an emphasis on durable, high quality materials, assemblies and insulation aimed to minimize maintenance and life cycle costs.
EXCELLENCE IN DESIGN CATEGORY - MERIT AWARD
Littleton Food Co-Op in Littleton
Architect: Diantha Korzun of gbA Architecture & Planning in Montpelier, Vt.
General Contractor: Trumbull Nelson Construction Company Inc. in Hanover
Completed: 2017
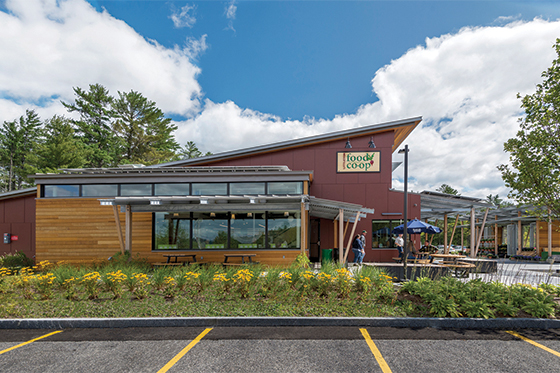
The expansion of the Littleton Food Co-op includes a cafe/community center, a teaching kitchen, administrative offices, a pavilion and marketplace, and an expansion of the existing receiving and retail spaces, as well as outdoor landscaping and a new plaza for seasonal plantings and a farmer’s market.
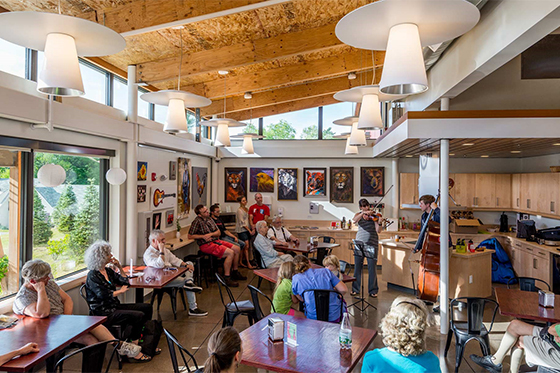
The materials for the exterior are a warm stained cedar for the posts and brackets, with galvanized steel connectors, canopies and bris soleil at the southern windows. The form—a shed that opens south—was selected to bring daylight into the building from the southern windows, through the office mezzanine. This form is highly efficient for daylight utilization and reduces the flow of heating to high, unused spaces. In order to save resources, interior finishes expose the structural materials, where possible, including a floor of polished integral concrete. The building has a roof constructed from structural insulated panels, and windows that are triple glazed fiberglass, which reduced loads for mechanical systems.
EXCELLENCE IN DESIGN CATEGORY - MERIT AWARD
Monadnock Hall at Southern NH University in Manchester
Architect: Lavallee Brensinger Architects in Manchester
General Contractor: Whiting -Turner Contracting Company
Completed: September 2017
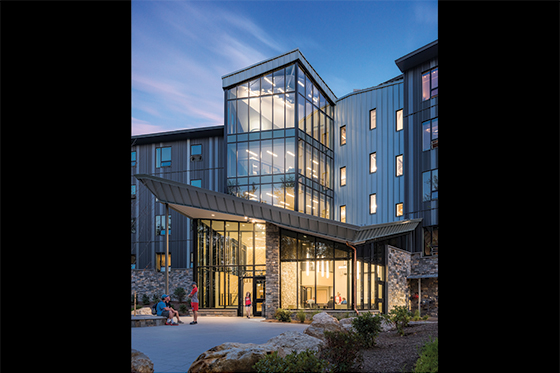
This new 300-bed residence hall solves the university’s need to replace outdated and inadequate dormitories with a new, student-centric living environment. Internally, the building is organized around a center “knuckle” of common and support spaces. Wings are laid out with mostly two-bedroom, four-person apartments and four-bedroom, four-person apartments in select areas. The design accommodates students with disabilities, as well as autistic needs through increased levels of acoustic separation while still being fully integrated. Sustainability was first in mind with highly efficient systems, a tight building envelope and a photovoltaic system, which will provide 50 to 75 percent of the hall’s annual electricity needs.
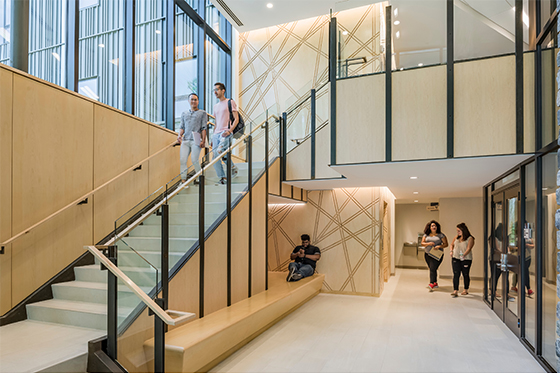
Each floor hosts a unique “lounge feature” including: a study room, game room, fitness center and a large multipurpose space. Intentionally designing different space types on each floor increases student interaction, mixes the floors and enhances community on many scales: apartment, floor and building.
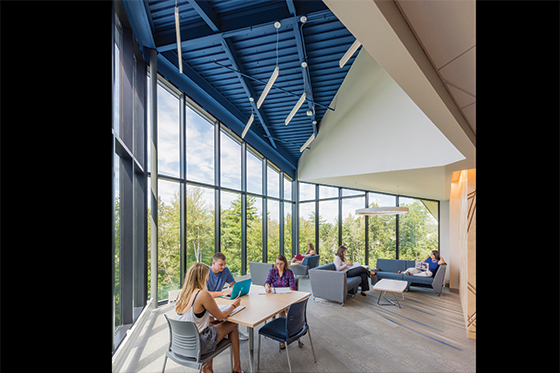
EXCELLENCE IN DESIGN CATEGORY - HONOR AWARD
Colby-Sawyer College, Center for Art + Design in New London
Architect: The S/L/A/M Collaborative in Boston
General Contractor: North Branch Construction in Concord
Completed: October 2017
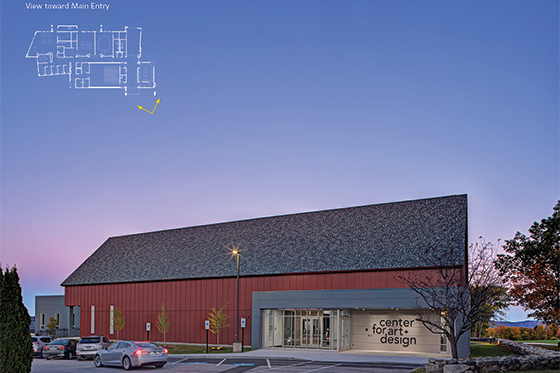
The Center for Arts + Design unifies the instructional, performance and exhibit spaces for Colby-Sawyer’s art program into a single building. The S/L/A/M Collaborative embraced the New England barn aesthetic with a playful interpretation. The $7 million, 15,000-square-foot facility offers stunning vistas of Mount Kearsage and an outdoor sculpture garden. A clear circulation spine allows direct access to studios that share an outdoor arts yard for students to weld, paint and use exterior kilns.
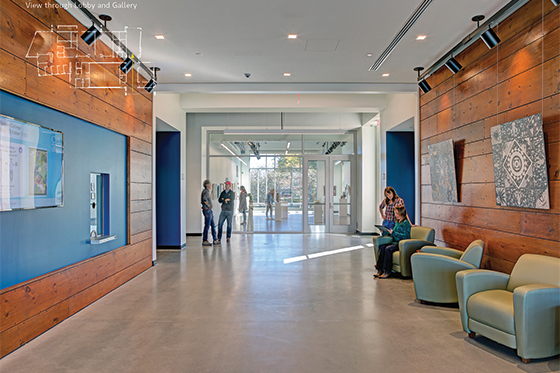
Traditional New England siding was reinterpreted in panelized fiber cement. A gray folded plane reinterprets the traditional front porch, and a blue folded plane on the back frames the arts yard. White pine historic floors and reclaimed wood from a historic house that used to be onsite were salvaged and used throughout the facility to brighten and define spaces. Existing stone walls were used to define and frame the arts yard. The barn form allowed for a south facing solar array roof, supporting the college’s goal to transition to a carbon-neutral campus by 2050. An installed 68.4-kilowatt solar array is expected to produce approximately 80,020 kilowatt hours of electricity annually.
SMALL FIRM/SMALL PROJECT CATEGORY - CITATION AWARD
Islington Street Homeowners Association Streetscape in Portsmouth
Architect: Brandon Holben of WINTER HOLBEN architecture + design in Kittery, Maine
Completed: September 2017
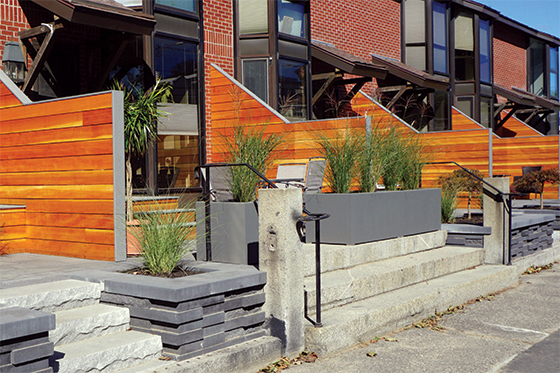
WINTER HOLBEN architecture + design revived the streetscape of a dated multifamily property in the historic district in Portsmouth. This 1980s building was given a refreshed contemporary urban aesthetic while creating a sense of individuality for each home with private entrance stairs, patio space and natural wood screen walls. The project addressed several life safety violations including trip hazards, unsafe walking surfaces, and non-conforming stairs and railings while integrating the original 1870s granite steps and curbing of the historic site.
SMALL FIRM/SMALL PROJECT CATEGORY - CITATION AWARD
DALI Lab, Dartmouth College in Hanover
Architect: Studio Nexus Architects + Planners, LLC in White River Junction, Vt.
General Contractor: Estes & Gallup Inc. in Lyme
Completed: October 2016
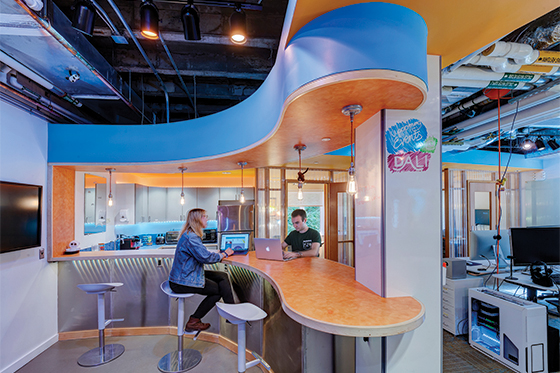
Dartmouth College’s Digital Arts Leadership and Innovation (DALI) Lab is an environment that encourages students to build on their computer and technology skills and think creatively about ideas and problem solving. The open and fluid design reflects DALI’s innovative, high-energy culture and process. Using Salvador Dali’s home, art and persona (especially his mustache) as a source of inspiration, Studio Nexus developed a lab that is creative and playful.
Five distinct areas for gathering and working, each with its own identity, are connected by a series of free-form soffits of varying surrealist shapes and heights, including one that transforms
from counter to wall to soffit. The soffits incorporate controllable, programmable LED lighting and the DALI orange and blue colors. Polycarbonate panels provide separation and transparency between areas, heightening the collaborative, yet “surreal” experience.
SMALL FIRM/SMALL PROJECT CATEGORY - HONOR AWARD
CJ Architects in Portsmouth
Architect: Carla Goodknight of CJ Architects in Portsmouth
Completed: 2016
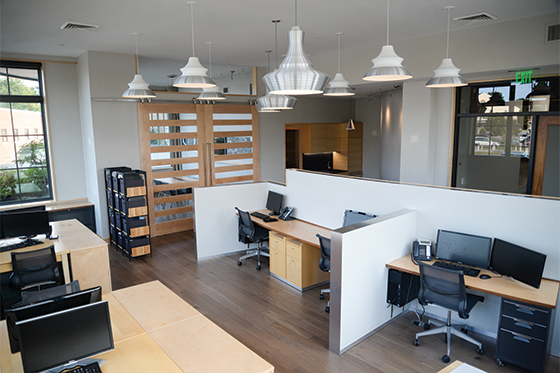
When CJ Architects moved to the North End in Portsmouth, it created a new open-concept headquarters featuring 12-foot ceilings, walls of glass, geothermal heating and cooling, clean interior design, a private patio, and a rooftop pool and gardens. The office space mixes maple and walnut with chrome and soapstone to create an industrial design with a modern European flair. Custom cabinetry maximizes space and hides clutter, while an open design allows for efficient workflow in this busy architecture office.
Sustainable technologies like geothermal heating, efficient fixtures and lighting, and advanced building envelope technologies combine to keep the space environmentally friendly.
RICK & DUFFY MONAHON AWARD FOR DESIGN EXCELLENCE IN ARCHITECTURAL RESTORATION AND PRESERVATION - CITATION AWARD
Remi’s Block Mixed Use Project in Concord
Architect: Sheldon Pennoyer of Sheldon Pennoyer Architects in Concord
General Contractor: Cobb Hill Construction in Concord
Completed: February 2017
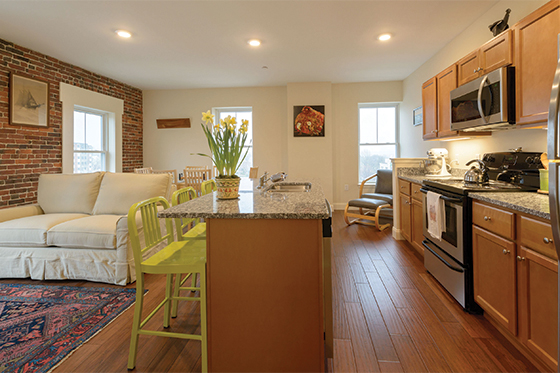
This project preserves an important piece of a NH streetscape. Sitting at the gateway to downtown Concord, this historic five-story brick building was built in 1864 at the intersection of North Main Street and Loudon Road. Built as a tenement building to house the railroad workers passing through the Concord area from Canada, with commercial spaces at the street levels, it has remained a mixed-use building. In 2014, the building was condemned by the City of Concord for both structural failures and insect infestation, and was put up for auction.
The historic structure needed to be completely gutted and renovated, but the new owner wanted to save the structure and enhance as much of the architectural detail as possible. The design included three street-level commercial spaces and 20 market-rate apartments on the upper four floors. The front facade, added in the 1970s, was removed to reveal the underlying granite and cast-iron fenestration. Balconies were added to 10 street-facing apartments. The design team exposed some brick walls inside the commercial and apartment spaces.
RICK & DUFFY MONAHON AWARD FOR DESIGN EXCELLENCE IN ARCHITECTURAL RESTORATION AND PRESERVATION - CITATION AWARD
Rochester City Hall Annex in Rochester
Architect: Kenneth T. Weston of Oak Point Associates in Portsmouth
General Contractor: CMGC Building Corp in Manchester
Completed: August 2017
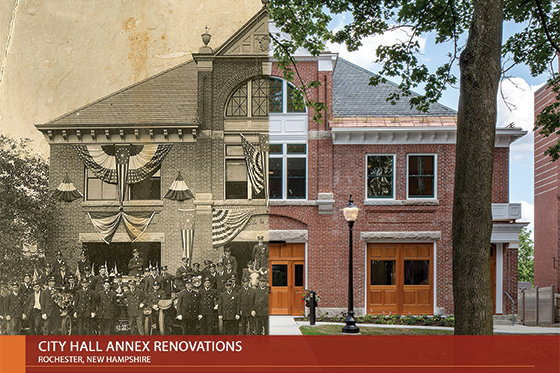
The Oak Point Associates’ design team was asked to find space for co-locating three separately housed City of Rochester departments. After careful evaluation, it was decided to renovate an abandoned 1905 fire station adjacent to City Hall. The $2.9 million project included restoring the original facade. “It shouldn’t be standing” was the engineers’ consensus after evaluating the existing second-floor framing system. At some point a 4-inch topping slab was added to the wood-framed second floor, adding considerable dead load. The design replaced the slab with a lightweight
leveling system.
A brick seating area with cafe tables and granite curb walls matching those at City Hall were added at the building’s front entry for all to enjoy the renovated, 11,424-square-foot building.
UNBUILT PROJECTS CATEGORY - HONOR AWARD
Office Park at 6 Industrial Way in Salem
Architect: Touloukian Touloukian Inc. in Boston
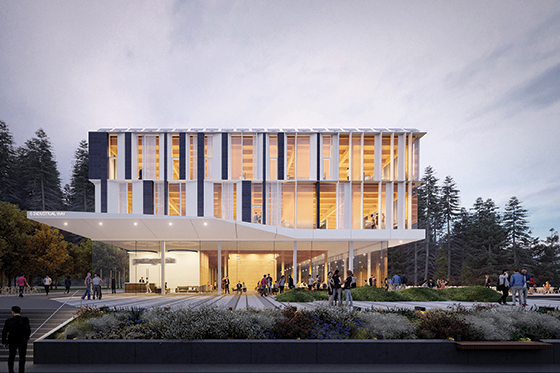
Situated less than four miles north of the NH/Massachusetts border along I-93, the 16-acre site is designed to include a three-story flexible office space for a landmark tenant. The structure includes a layout of cross-laminated timber (CLT) slabs and shafts to be the first CLT building of this style in New England. The wood structural bays provide tenants an open floor plan with views of the outdoors. The design includes a cafeteria that faces a large lawn with outdoor seating. The project design is registered with the U.S. Green Building Council and the International Living Future Institute, and is projected to be LEED Platinum, Net Zero Energy and Living Building Certified.

 Current Issue - May 2024
Current Issue - May 2024