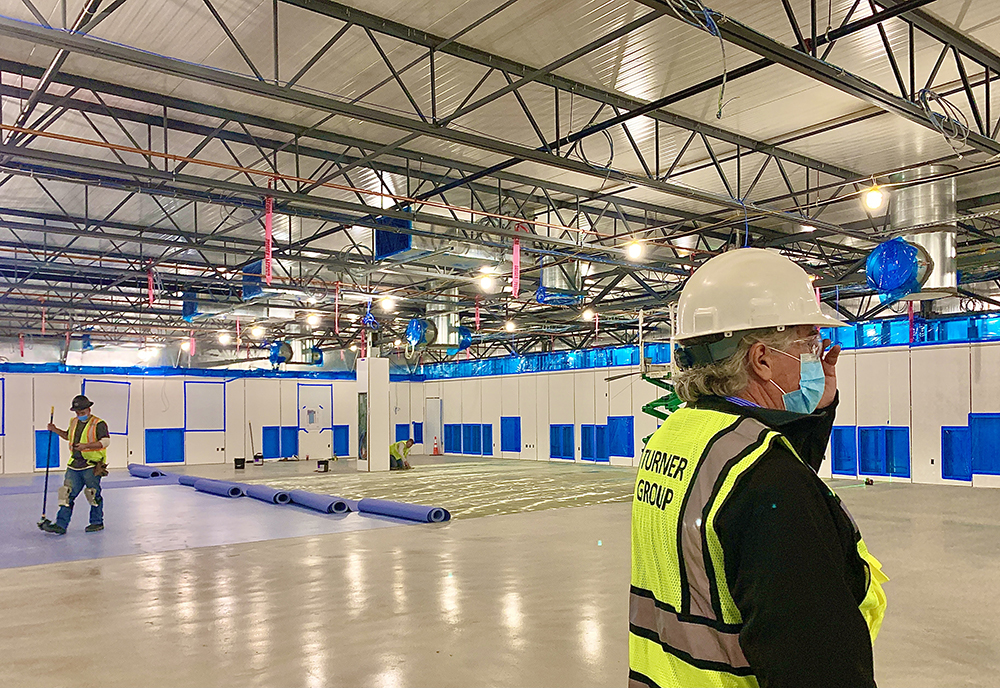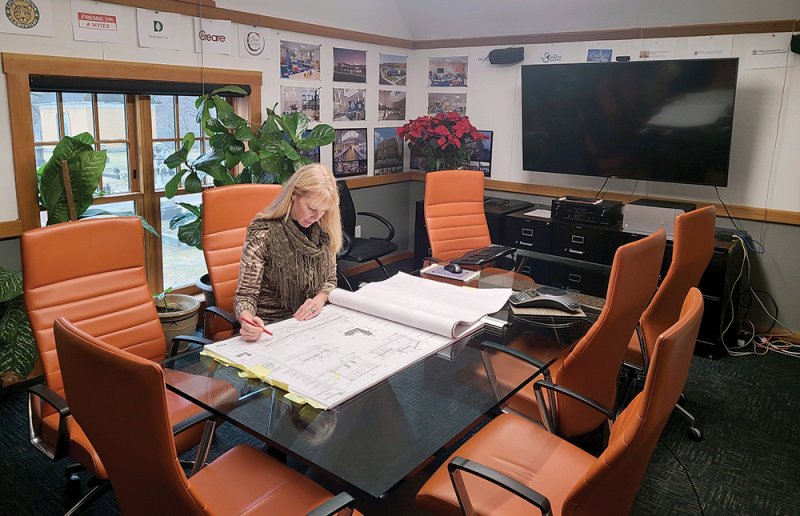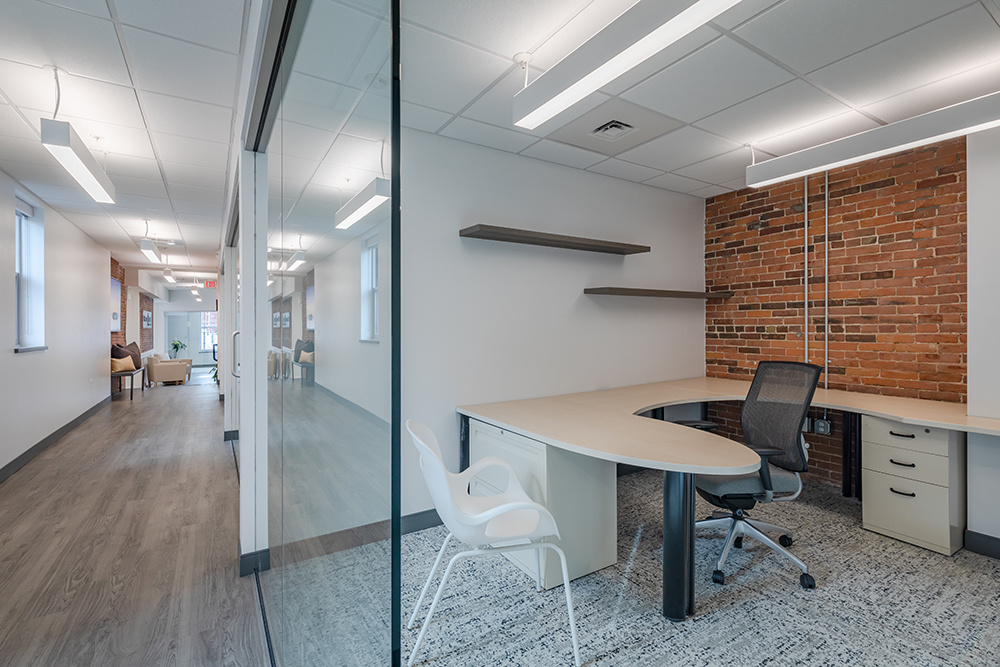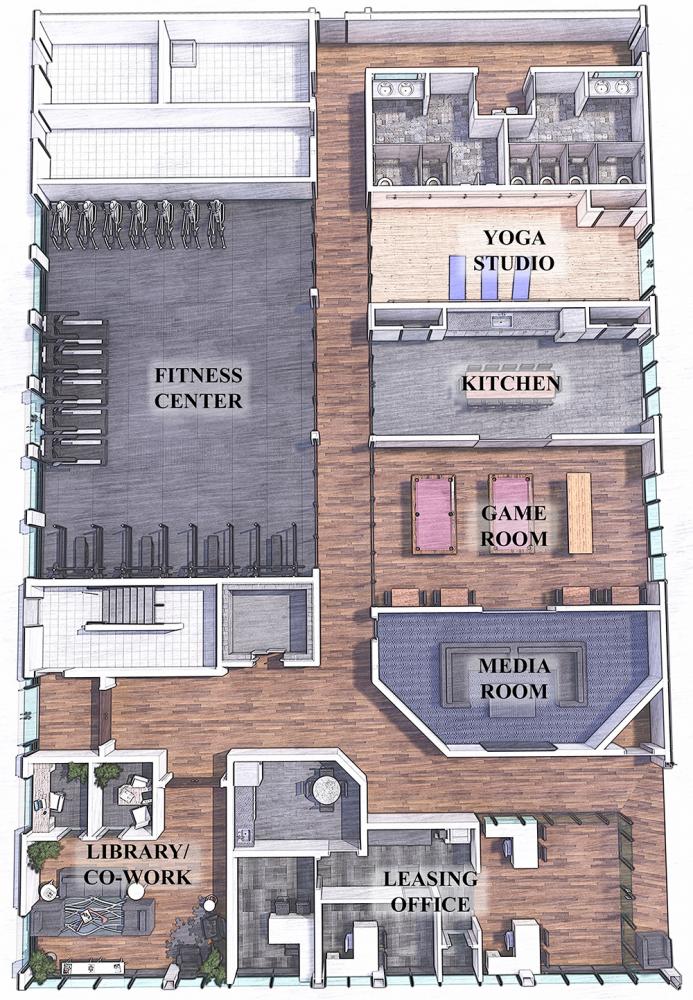 Employees from H.L. Turner Group working on a clean room project. Courtesy photo.
Employees from H.L. Turner Group working on a clean room project. Courtesy photo.
As businesses prepare for a post-pandemic work world, a variety of surveys suggest that both management and workers support some continuation of remote work. And with the vaccine not expected to be fully deployed until fall, employers have time to reconfigure spaces to support the greatest flexibility and overall safety.
In the near term, architectural firms are being asked to take a second look at projects underway and tweak the designs in progress to prepare for the new normal where greater attention is given to health and wellness than ever before.
Air Quality
Top of mind for every project is air quality, says Ingrid Nichols, AIA, president and managing partner of Banwell Architects in Lebanon. “The mechanical systems of heating, ventilation, air conditioning [HVAC] are becoming more like hospital systems, eliminating any possibility of airborne viruses. But there are tradeoffs in energy efficiency. Once you ramp up and really increase your ventilation rates, that means you are utilizing more electricity and your equipment will wear out faster.”

Ingrid Nichols, president and managing partner of Banwell Architects in Lebanon. Courtesy photo.
The focus on mechanical systems goes beyond the number of air changes per hour to include looking at UV light and ionization, says Dennis Mires, principal architect and founder of Dennis Mires P.A., THE ARCHITECTS in Manchester.
Sandra Hodge, IIDA, principal at JSA Design in Portsmouth, says some designs provide layers of defense by combining HEPA filters (high efficiency particulate air) and MERV filters (minimum efficiency reporting value) that can capture larger particles between 0.3 and 10 microns. She adds there’s even a greater interest in including operable windows in buildings.
Jesele Zurell, marketing manager at the H.L. Turner Group in Concord, says they’ve had one of their busiest years to date, particularly in the areas of mechanical engineering and clean room construction, particularly for medical equipment manufacturers. “There’s been a dramatic shift in concern about air quality, particularly since the CDC [Centers for Disease Control and Prevention] made it clear that COVID-19 is most contagious via aerosols; this caused many to question whether or not their current air filtration systems are capable of keeping people safe, especially in the health and education sectors.”
The H. L. Turner Group recently hired an additional designer for air quality projects, says Zurell, to meet increased demand “and tighter deadlines brought about by a heightened sense of urgency, particularly when it comes to clean room and pharmaceutical projects which will benefit public health.”
Alyssa Manypenny Murphy, AIA, LEED AP and principal at Placework in Portsmouth, says more developers may be looking to earn WELL Building Institute certification, a standard for buildings, interior spaces and communities that support and advance human health and wellness.
“New Hampshire is always significantly behind, and we tend not to use certifications as often as larger metro areas, but if you are competing for workers, it’s important,” she says. “Safe indoor air quality isn’t something you can see but workers will be looking for it.”
Healthier Buildings
Other infection control elements common in health care are showing up in everyday designs, says Nichols. “We are seeing one-way traffic flows, door hardware with elbow or foot releases, single toilet rooms with touchless faucets and self-flushing toilets, occupancy sensors for lights and electric hand dryers that might disperse particles are being replaced by paper towels.”
Nichols says consideration is also being given to future functionality of outdoor spaces, adding exterior-rated outlets to power outdoor classrooms, along with exterior sinks for hand washing and exterior tables adjacent to doors for hand sanitizer setup.
“The medical community seems to think this isn’t the last (pandemic),” says Mires. “We have clients investing in more permanent modifications. We’re seeing a lot of attention to touch points. They may even try not to have doors, or prop or keep them open so people don’t have to use knobs, but it gets a little more complicated when there are security or code requirements.”
Everything Old is New Again
Corporate design had been going to much more open designs, including benching where people were right next to each other, says Hodge, but those open spaces with conversation pits and collaboration clusters may revert back to cube farms.
“We were getting away from the higher panels but now we’re seeing some of those separations coming back to create some barriers between people. I think even once we have vaccines, there’s still going to be some reluctance to be right on top of other people.”
Hodge says JSA re-examined a project that had been put on hold where the company initially wanted movable partitions to allow them to break up a large conference space but still be able to use it for monthly town hall meetings with their entire company of 120 employees. “We revisited that aspect when we picked the project back up and asked if they expected to bring the whole company in at one time. They decided that they probably wouldn’t do that. So, we redesigned it and made several smaller conference rooms,” she says.
At Placework, Murphy says the changes she is seeing are more tactical than architectural, such as the spreading out desks and installing barriers. “Going forward, we imagine that there will be less demand for desk space in general and more collaborative and technology-enhanced space.” Zurell says they’re having more conversations during the planning and design phase about how people use and interact with a space. Clients are displaying increased interest in the flexibility of spaces that may need to serve diverse purposes from one day to the next.
However, with so many businesses running partly, if not fully, remote, they now have the room to spread out the remaining workers for the short-term. “The big question is will it continue after COVID with the cost of real estate so high?” Nichols asks. “A lot of businesses are thinking, ‘Why am I spending so much on rent for this large square-footage if I can get the same efficiency in a smaller space and employees are happier?’”
Jonathan Halle, AIA, ASLA, a principal and founder of Warrenstreet Architects in Concord says changes in workspace design will continue to evolve, driven as much by science as people’s perceptions of safety.
“I do think you will go back to the 1980s, where everything is a room, everything is a contained space. Large conference rooms and meeting spaces may be on their way out. Bank boards that typically get 20-30 people around a table will meet virtually going forward.” He says a room that typically would have accommodated six people or more might only hold four so that they can all be six feet apart.

Warrenstreet Architects created glass curtain walls around work cubicles. Courtesy photo.
“I think you are going to see more individualized workspaces with a sense of defined space, and I don’t think it is going to be a trend like going to the open floor plan was, I think people are scared. People are always going to be conscious of the question, ‘What is the next flu or pandemic’ and they are going to think about safeguarding their space.”
Halle says his firm has done work with a few call centers where 200 half-wall cubicles might only have a person sitting at every other or every third cubicle now. “It’s more perceptions – it is how people feel that will drive the trends in the future.
The Home Office Gets an Upgrade
For many architectural firms, even when commercial projects are put on hold or scaled back, new work is coming in from the residential market. Robert Harbeson, AIA, founder and partner at Market Square Architects in Portsmouth, says single-family residential is busy with many buyers looking for a design that includes a home office.
Prior to the pandemic, developers were creating multi-family residential apartment buildings with smaller living spaces and more common spaces such as business centers with strong Wi-Fi, similar to trends in student housing, Harbeson says. But that is changing, he says, as people now are looking for more separation.

A multi-family residential layout plan, designed by Market Square Architects, shows some of the shared amenities on which developers are focusing. Courtesy photo.
Nichols says Banwell too is seeing more residential projects as people stuck at home want upgrades, and people moving in from other states are updating first and second homes.
Mires says housing is an expanding market for his firm. “We are doing a lot of second-home expansions and new ones, as people come back to get out of the city. That has been an expanding market for us.”
Murphy says while many clients paused projects in March, the firm has also seen “a huge increase in demand for residential work. The office is moving home, and that is driving demand for renovations that accommodate the needs of the whole family being at home.”
A Changing Pipeline
Long before the shovels hit the ground, architectural firms are sometimes the first to see a drop in projects as investors pull back in uncertain economic climates.
Harbeson says single- and multi-family housing is busy and, surprisingly, some hospitality has been strong. “If you are well-positioned, now can be a great time to do that. Senior living is also strong, and manufacturing in the right [COVID-related] product lines is driving demand.”
He adds that prior to the pandemic, millennials and seniors were looking to move to walkable cities. Now some are shifting away from that. However, he notes urban space was so scarce that it is still filling up quickly.
Mires says he saw some cancellations when COVID-19 first hit, but there are now more project proposals, including converting commercial office space to residential to meet the long-standing demand for more housing. “Sometimes an office conversion lends itself well to housing. With some developers having a hard time renting office space, converting it seems to be working,” he says. Mires adds there is increased interest in other forms of housing such as boarding or congregate housing to meet demand.
Nichols says some companies are pulling back, but her firm is seeing more projects. She adds that with the election decided, people are ready to move forward while interest rates are still low. “I don’t see a downturn. Rather, the focus and type of projects has shifted. We have picked up new projects including the New London Barn Playhouse, which is spending $5 million on a new space. They are moving forward now while things are slow,” Nichols says.

 Current Issue - April 2024
Current Issue - April 2024