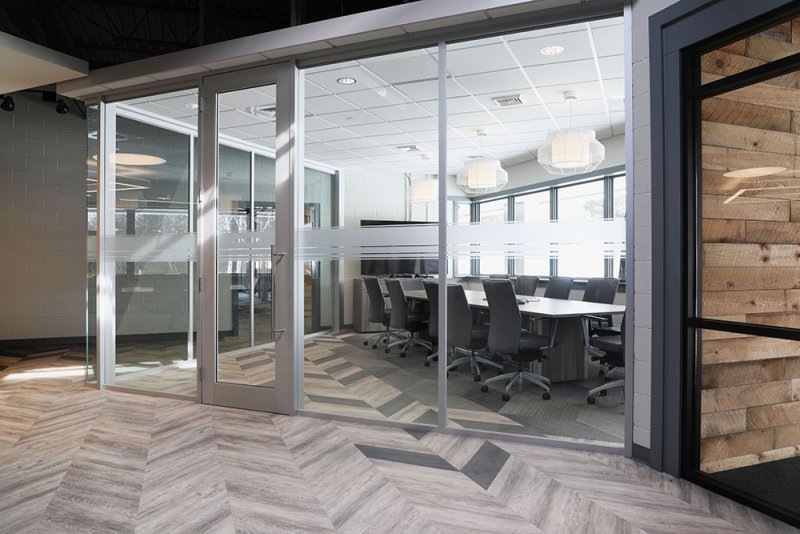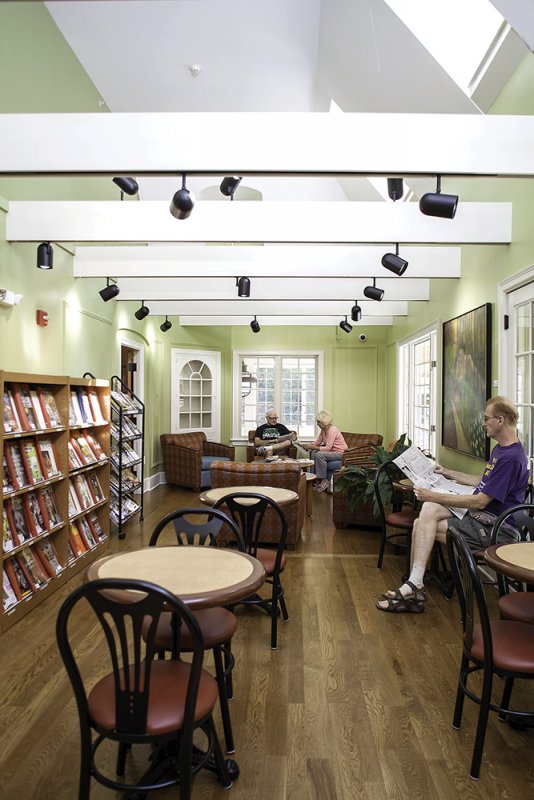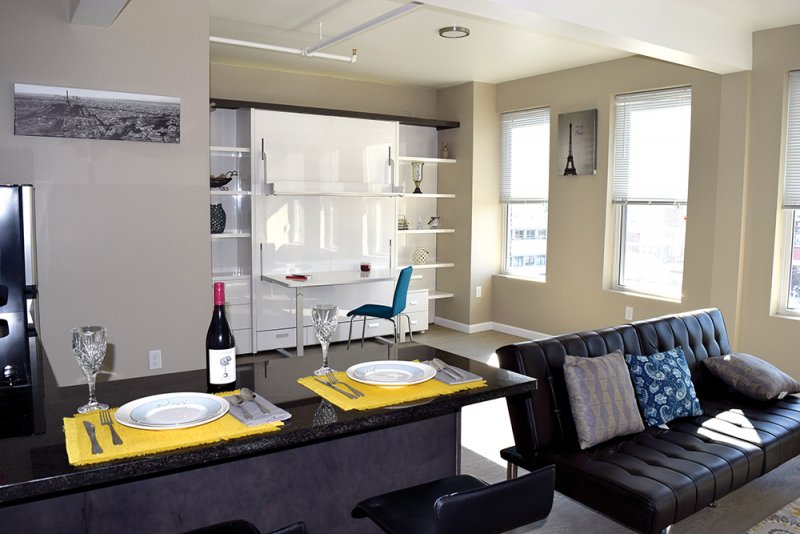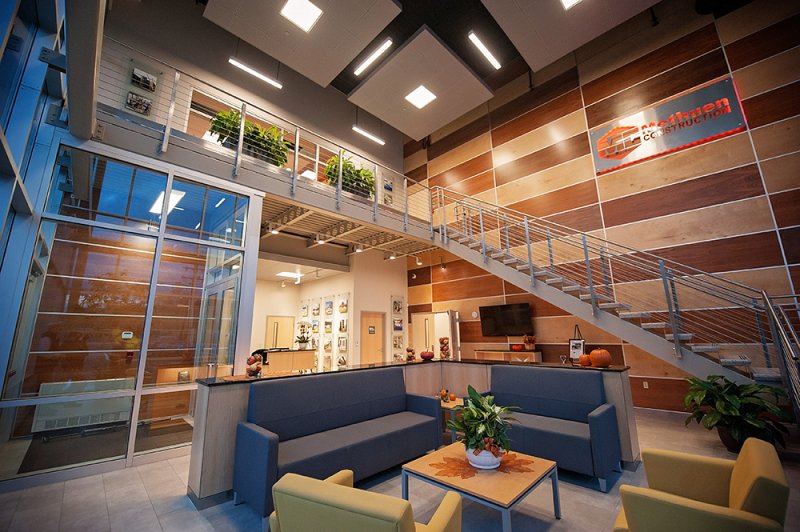
Clockwise from top left: Daniel Scully, owner Daniel V. Scully Architects; Jason LaCombe, owner, Sheerr McCrystal Palson Architecture Inc.; Kyle Barker, principal architect and partner, Warrenstreet Architects; and Doug Proctor, architect, The H.L. Turner Group Inc. Photo by Christine Carignan.
The construction sector is strong with a healthy backlog of projects in the pipeline, which has been a boon for architects. That doesn’t mean architectural firms don’t face some significant challenges, chief among them workforce issues, tight municipal budgets and a threat of tariffs.
Despite such challenges, architects find excitement in new design challenges and helping to shape communities and the space we live and work in as well as the communities they make up.
Those were among the chief takeaways at an industry roundtable focused on architects held by Business NH Magazine in April. Taking part in the discussion were: Kyle Barker, principal architect and partner at Warrenstreet Architects in Concord; Jason LaCombe, owner at Sheerr McCrystal Palson Architecture Inc. in Concord; Doug Proctor, architect at The H.L. Turner Group Inc. in Concord; and Daniel Scully, owner Daniel V. Scully Architects in Keene.
Give Me Those Wide-Open Spaces
The cavernous and once-empty mills of the northeast, prized for their affordability, lent themselves perfectly to the open space concept of tech startups. As this collaborative environment becomes the norm, designers must adapt.
Barker of Warrenstreet Architects says across the business landscape, there’s been a shift from double-loaded corridors (having offices and units along both sides of a corridor) to open community spaces. “Companies like Google are designing offices that are as much fun as possible,” Barker says. “Employees are encouraged to get away from their desks and socialize.
Particularly with millennials, who value job satisfaction above salary, environment matters, and we have to keep this in mind when we are designing. The old corridor with offices down both sides just won’t work anymore.”

The SAI offices, designed by Warrenstreet Architects, feature glass walls and open spaces to reflect the need for collaboration and communication. Materials flow from space to space, and natural light shines through rooms into common spaces. Courtesy photo.
The way students now learn is shaping the office environment as well, says Proctor of The H.L. Turner Group. “In secondary and higher education, there is a lot of collaboration and that drives how the space is going to be created.” He says flexibility is key to an open concept design. One client put all the desks on casters to allow employees to gather in different permutations to suit the project.
With the shift toward open spaces, architects are removing elements such as half-walls and cubicles and finding other ways to define spaces. “We’ve seen some pretty bad failures,” Barker says. “You drive past one of these places that are all glass and all you see are people’s knees under the desks and piles of papers they don’t put away. We all need some level of privacy and some interaction with people, and blending those together can create conflict.”
Color is one way to define areas in an open concept. “By changing the color of the carpet and the ceiling where you think a hall ought to be,” you can delineate spaces without walls, Scully says. “It can be very subtle.”

Designed by Sheerr McCrystal Palson Architecture Inc. and Stibler Associates, the lobby at Easterseals NH balances a colorful welcoming entry with function and security. Studio One Photography.
Redefining Spaces
Commuting trends are also changing workplaces. Barker says the paradigm of people driving an hour to work every day is changing fast. “People want to walk to work, so they are moving back into the cities and getting rid of their cars,” he says. “We’re starting to design around the people and not the cars anymore.”
“It will change even more as millennials take over the workforce,” Proctor says. “They want to work in cities; they want to walk to cafes and shops. We are already seeing it happening in Concord bringing a great diversity to the downtown.” He says these lifestyle changes put pressure on zoning, and in many parts of the country, they are putting the parking inside the building, “but historical codes don’t always allow that up here.”
Scully of Daniel V. Scully Architects says offices are not the only spaces being redefined.
Libraries are reimagining themselves as gathering spaces with such amenities as cafes.

The cafe at the Durham Public Library, designed by Sheerr McCrystal Palson Architecture Inc., was created from an old house on the property. Michael Penny Photography.
Millennials and boomers are also redefining living spaces. Barker says there are micro-apartments being built in Manchester where the unit is just four to five hundred square feet, and the social spaces are built-in. “Sometimes there’s even a cafe in the building. Landlords are encouraging tenants to get to know their neighbors,” Barker says. “Evidence shows that the larger the social network you have the happier and healthier you are. I think the architecture is actually influencing our lifestyle now.”

Living spaces are being redefined by millennials and boomers. Micro-apartments, like The Flats in Manchester, include shared social spaces. Photo by Matthew J. Mowry.
The communal dynamic goes well beyond apartment complexes, Scully says. There are “agri-hoods” where a community of small homes is built around a communal garden, and the development may include a communal kitchen and other community spaces.
Barker agrees that collaborative space extends into all areas or architectural design, including residential neighborhoods. “If you know your neighbors you’re more likely to look out for them,” Barker says. “Features such as pocket parks and gardens promote interaction. Developers are carving out space for these things.” Barker says a residential building was just completed in Franklin, and it had no corridors; everything was in a pinwheel with apartments opening into a central community space.
A Building Boom for Boomers
New Hampshire has one of the oldest populations in the country, leading to increased demand for senior living communities. While that means more business for architects, Scully says it’s not all good news as it means the state’s housing mix is out of balance. Barker agrees, saying, “It’s definitely out of balance when you don’t have workforce housing to go along with it.”
Communities are adjusting to demands for more housing options, including an uptick in in-law apartments, which often require variances or even changes to zoning laws. Both boomers and millennials want to live in bustling downtowns with stores and attractions they can walk to, but LaCombe warns millennials may be driven out by boomers who can often afford to pay higher rents and will drive the prices up.
Municipal Investment
Infrastructure investments are growing in the municipal sector as cities and towns revive historic buildings, update libraries or finally get around to school building renovations. Proctor says there’s pent-up demand especially on the school side. “State building aid never came back, towns were not taking projects on, but now they are because they have to,” he says.
While municipal projects are booming, they come with unique challenges. “When presenting a new project to a community, people that are opposed to it can say anything they want—even things that are untrue—and you don’t necessarily have an opportunity to respond,” Barker says.
“You need to come prepared with a clear set of facts that cannot be argued against and realize that you’re not going to convince everybody.”
Creativity is not always what the communities are looking for, says LaCombe. “They are looking for you to solve their problem,” he says, adding, sometimes it’s a problem of their own making, as when buildings have been neglected. “When it comes to public buildings, everybody owns them and nobody owns them so there’s often a lot of neglect,” Proctor says.
Follow the Bouncing Dollar Sign
Estimating the cost of construction, especially over the lifespan of the project, is becoming more difficult. “From 2008 to 2014, costs were going up 1 to 2 percent. Last year it was 5 percent. This year it could go up 8 to 10 percent,” Barker says.
Such increases can affect projects as they move forward. “The cost of siding and concrete has gone up, and when costs go up beyond what we projected after we’ve already made the deal, we will have to cut somewhere,” Barker says. Proctor adds it is especially true of historic or heritage district projects where materials already come at a premium. “You buy the materials as you go, but you priced them in the original contract, so if the cost is up it presents challenges. We all allow for escalation, but if a tariff comes along, it could dramatically increase costs.”

When designing Methuen Construction headquarters lobby The H.L. Turner Group used daylighting, natural colors, wood, metal and tile to highlight the spaces. Courtesy photo.
The Trump administration is threatening to impose tariffs on China, and even though the president has exempted certain regions from the tariffs, industry analysts worry that could change and drive up costs.
“It’s a real concern,” Barker says. “Some guys have projects ready to go, but they’re actually waiting for the next recession when the cost to build them will be lower.”
Workforce Concerns
Like many industries in the state, architectural firms are contending with a workforce shortage and are struggling to find employees because many left the industry during the recession and did not return once business picked up again.
Another reason architectural firms struggle to find talent, Barker says, is because NH colleges do not offer a 5-year degree program in architecture. Such programs in other states include an internship with a firm, which acts as a feeder system. The problem is when students go to schools in Massachusetts or Rhode Island, they end up finding work there.
Change Agents
Roundtable participants say architects can play a role in addressing some of the key challenges facing NH. “As architects, when we look at the housing crisis and the homeless problem, I’d like to encourage all architects to be more involved in volunteering, dedicating time and energy toward solving those problems,” Barkers says. “We need to be leaders in this effort.”
Scully agrees, but says more needs to be done to overcome the stigma associated with affordable housing that fuels opposition to such projects. His firm has worked with a shelter in Keene for many years, but plans to expand it are stalled. “We keep finding viable places but the community fights back. The social stigma is tough to overcome. There has to be a way to break through the NIMBYs [Not in my backyard]. After all, the building of community is what we do.”
Proctor says The H.L. Turner Group makes an effort to support the community, and he would like to see more of that in the industry, even doing pro bono work because not everyone can afford great design.
Engaging with clients and the community and helping them understand the big picture is key, LaCombe says, especially with regard to the problem of homelessness. “We are not just building a building; we have a greater responsibility to the communities we work in. That is something we all take very seriously and try to encourage,” he says.

 Current Issue - April 2024
Current Issue - April 2024